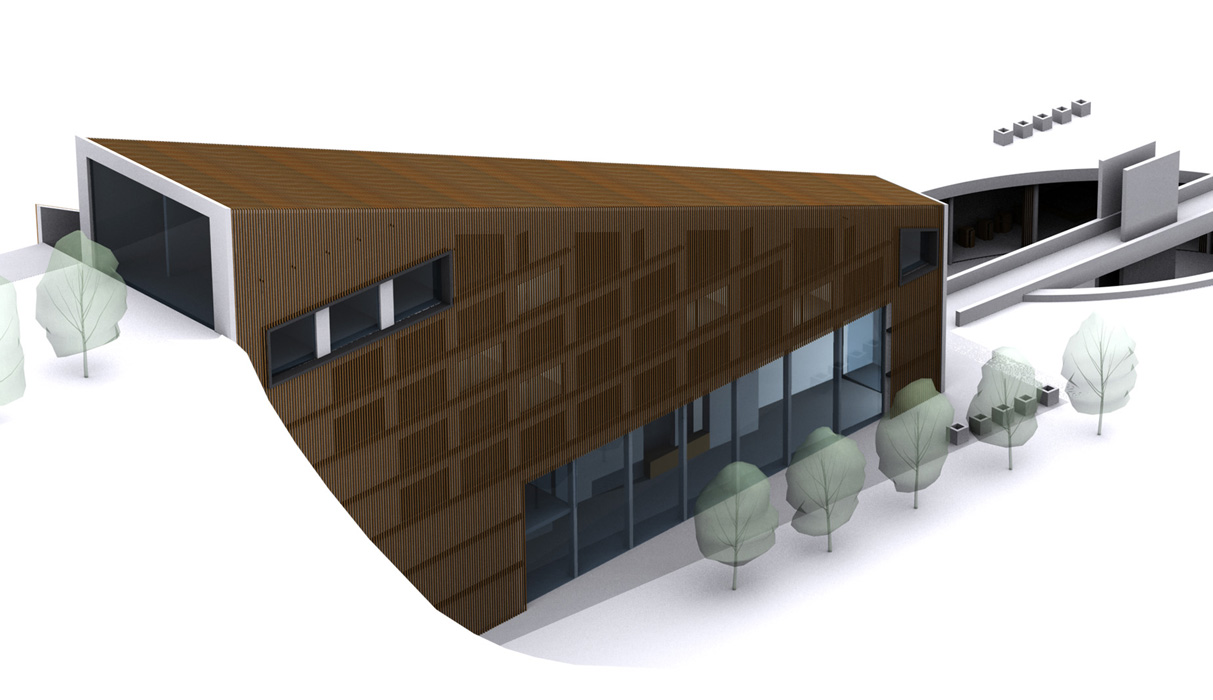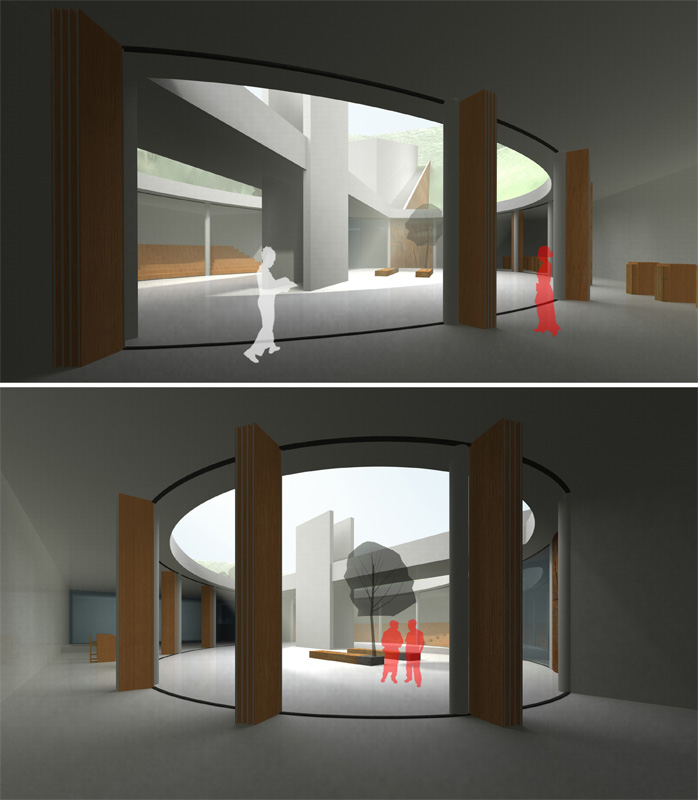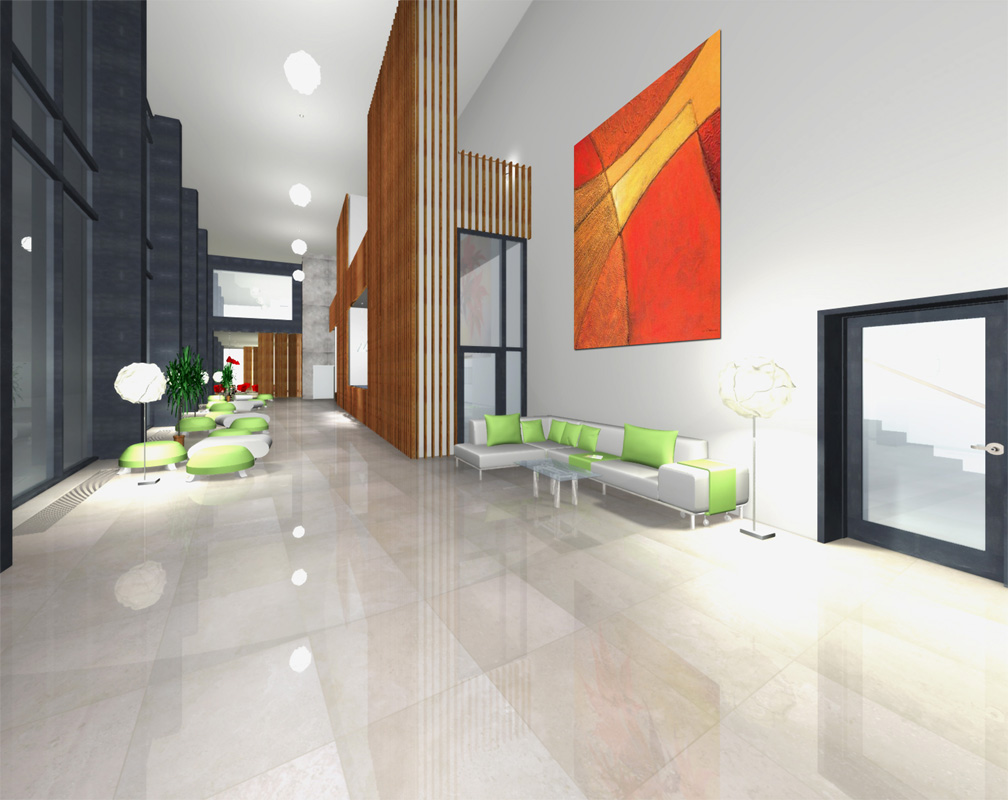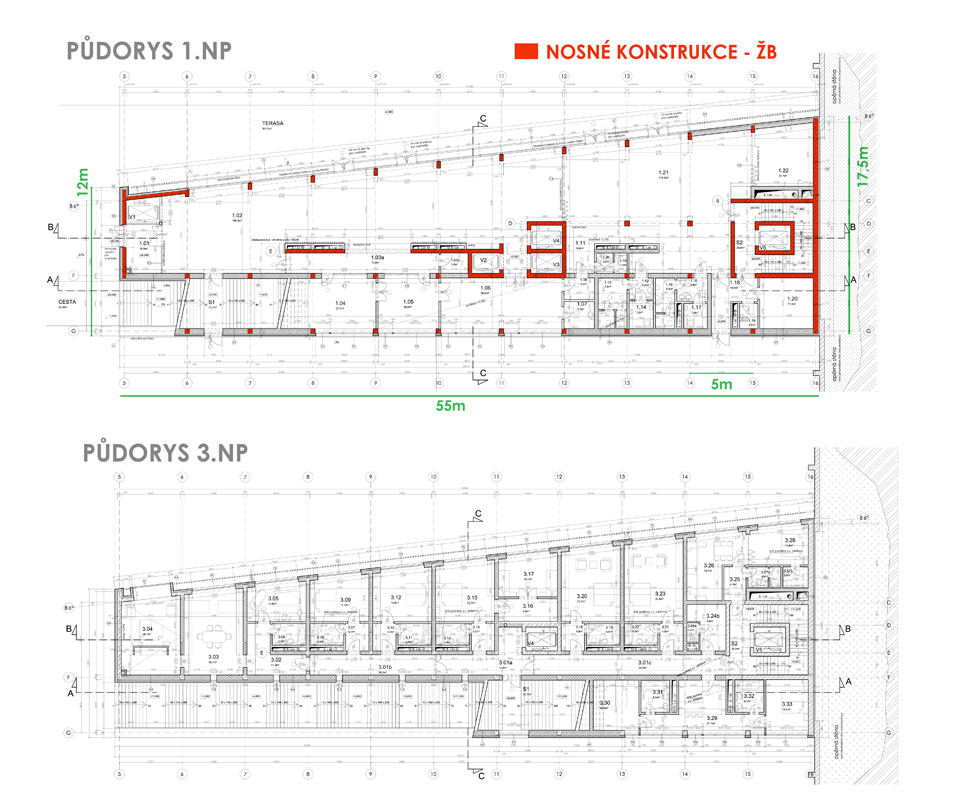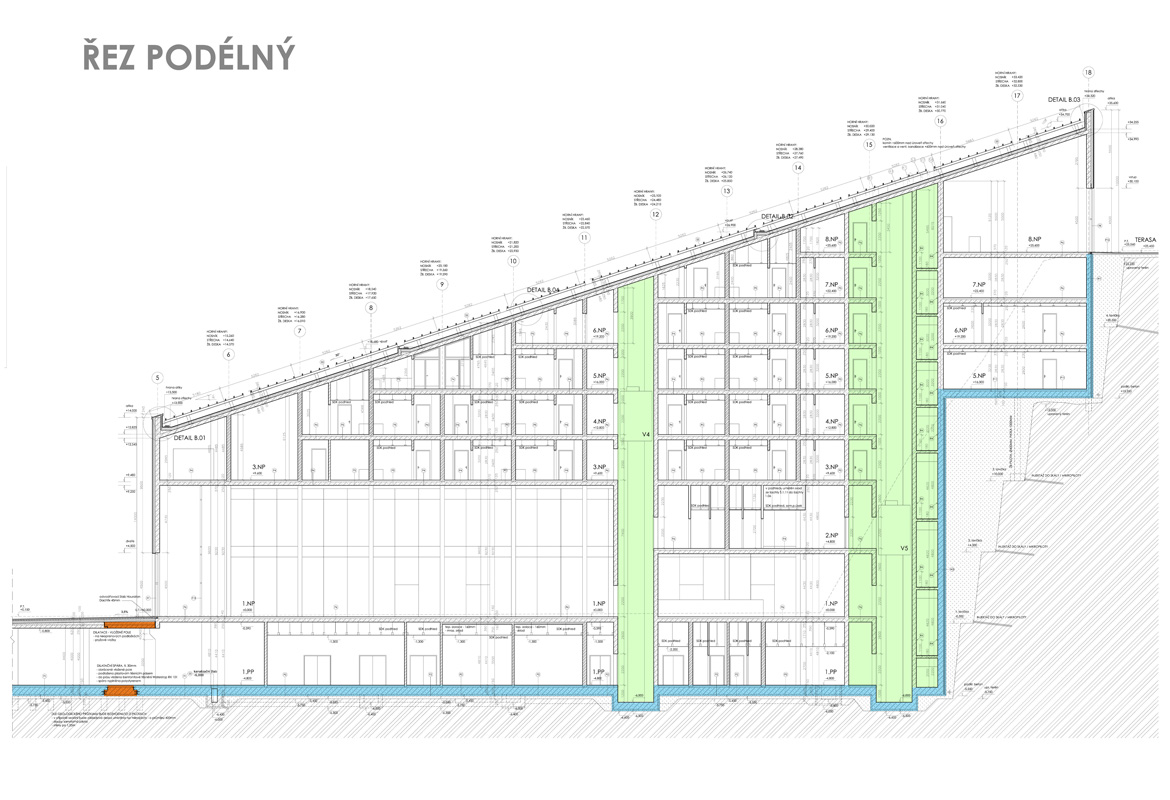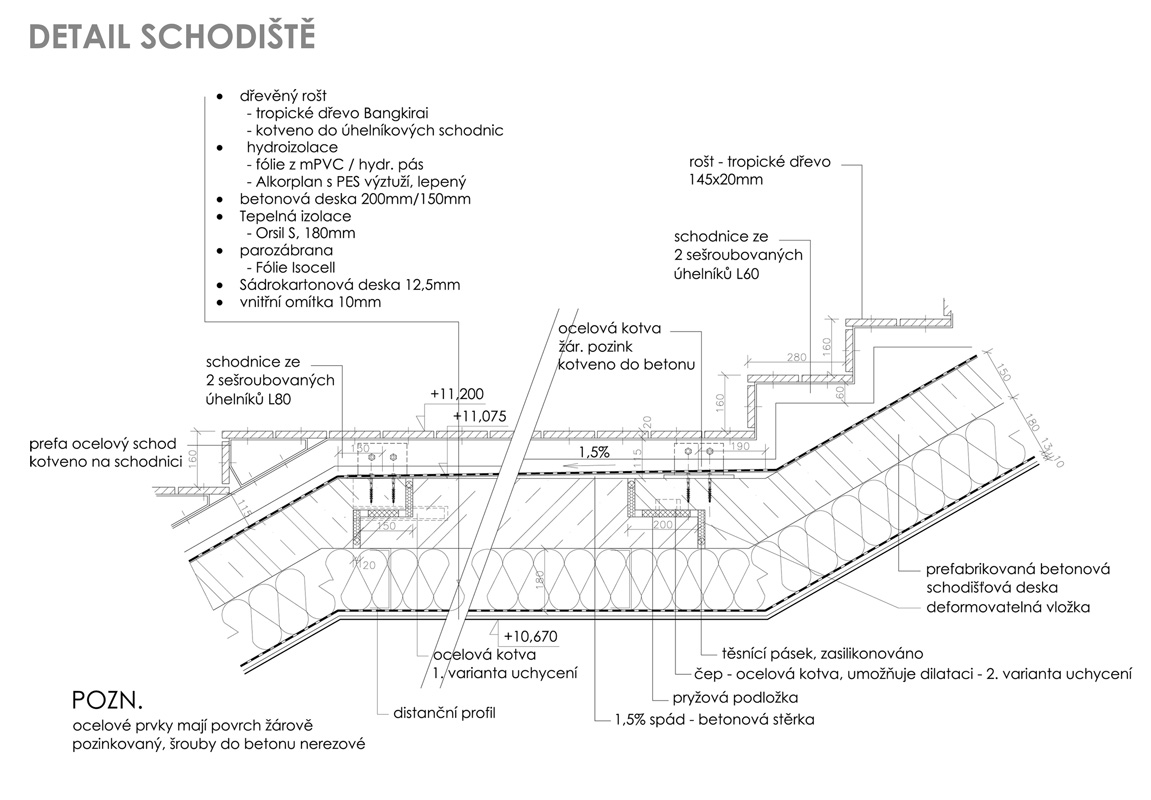Thesis 2008
Special thesis award 2008
Part of ONE LINE project
Hotel is a 8-storey high building with floor plan of a trapezoid and is adjoing to a solid rock in the southern part of the quarry. In the basement it is adjoined by the sunken gallery with spacious ellipse atrium and also by
underground parking spaces. In the sub level we can also find a restaurant, kitchen and technical background of the building. The principal feature of the design are however the two monumental straight staircases. The first is in the exterior and the second connects the individual hotel levels. The entrance to the hotel is possible through a huge lobby from the ground level, onward from the sunken gallery in the sub level and also through another lobby from the quarry platform.
In total the hotel contains 14 double rooms, 15 four-bed rooms, 2 restaurants, game room, library and a fitness centre.
