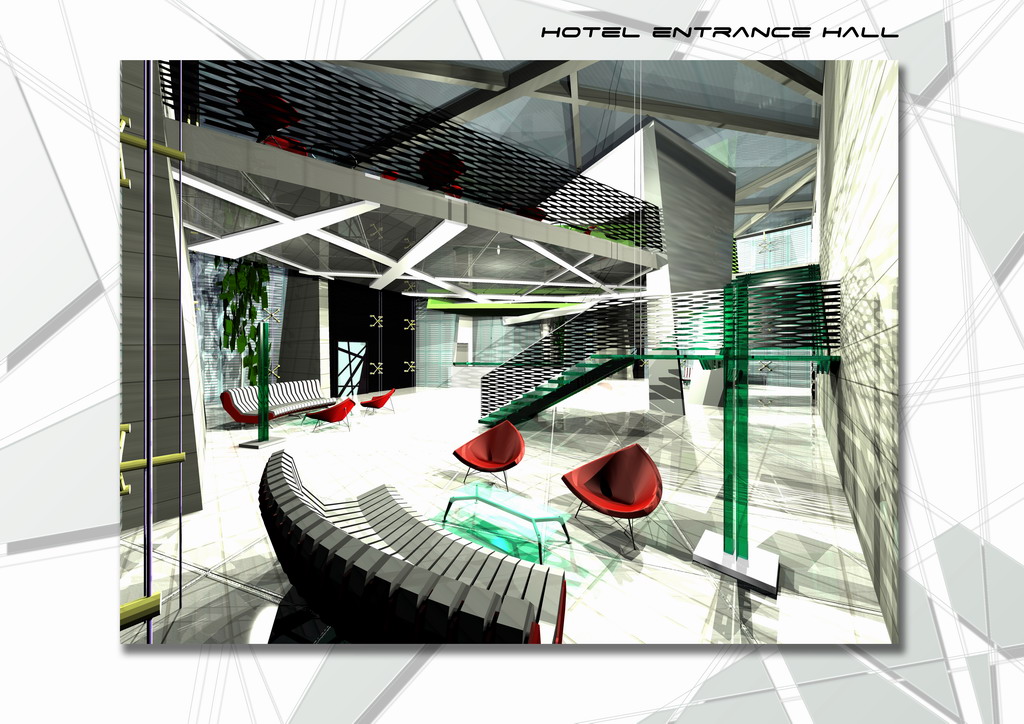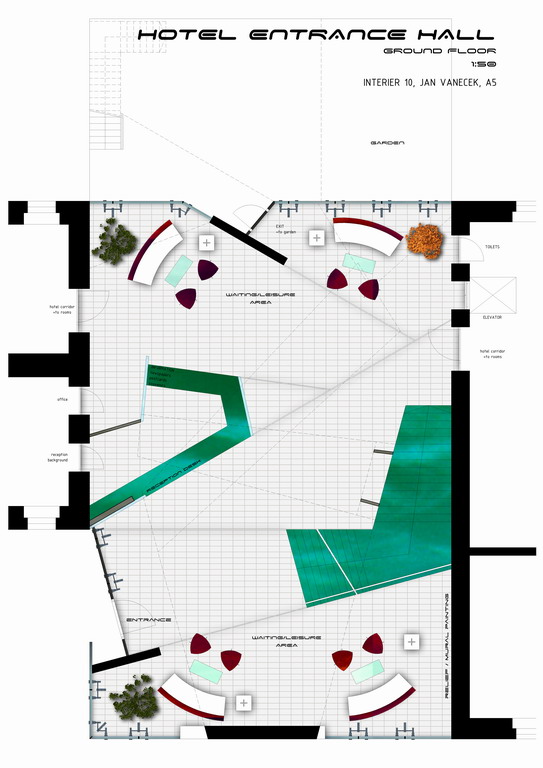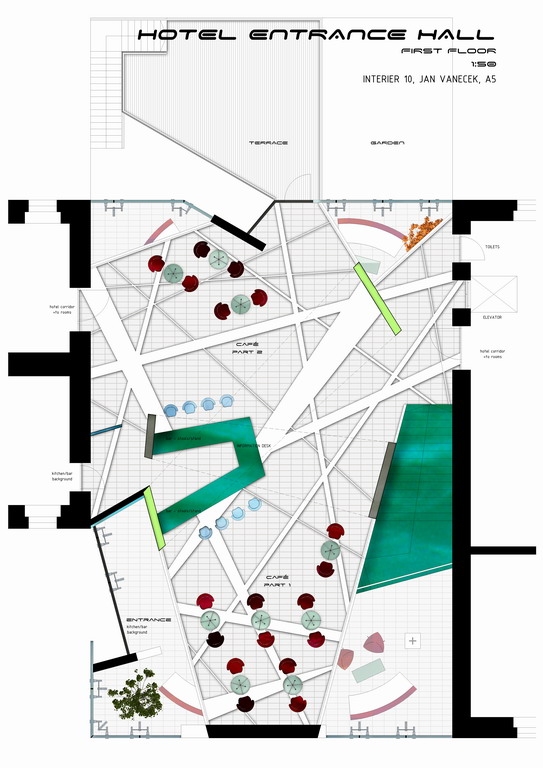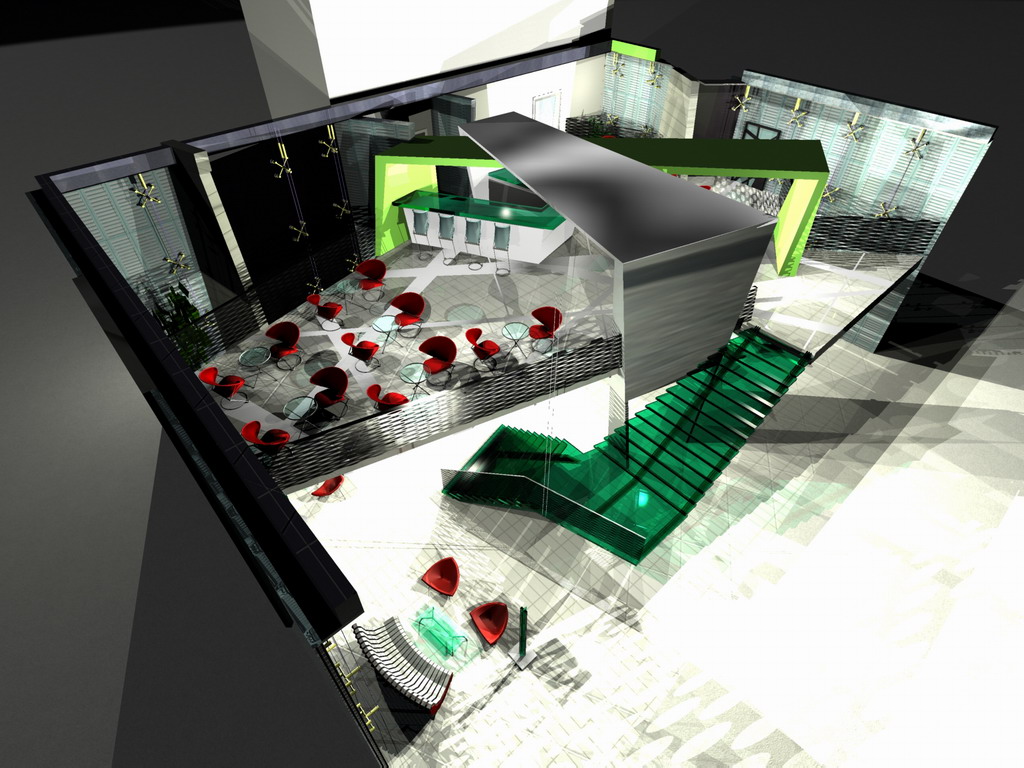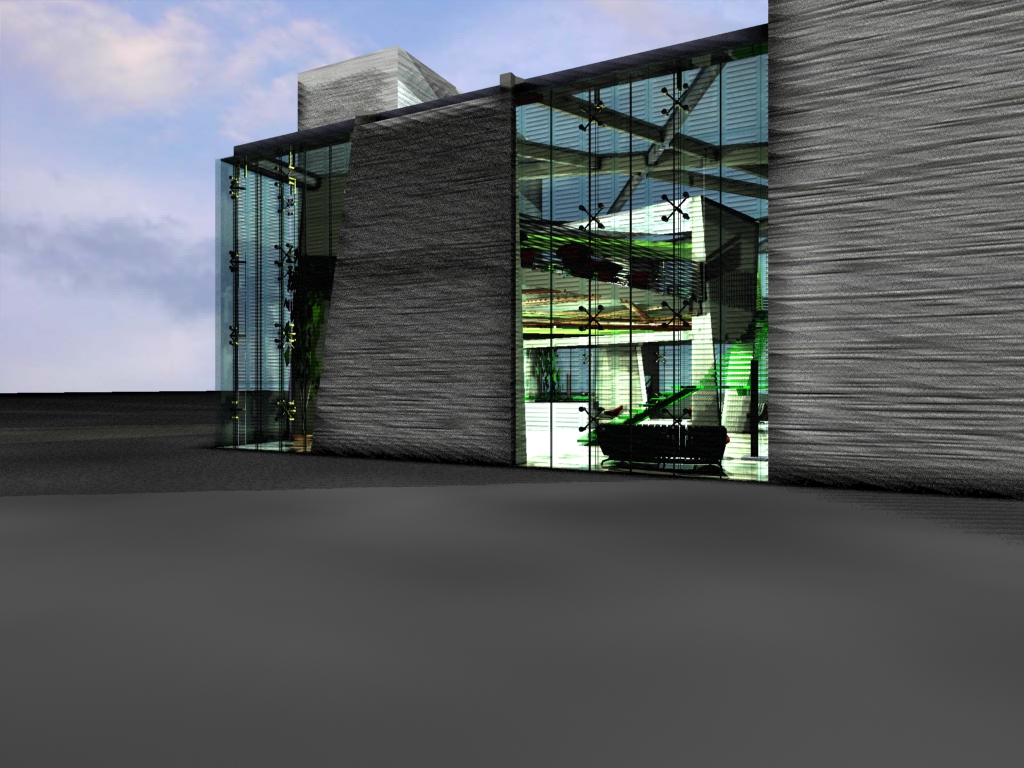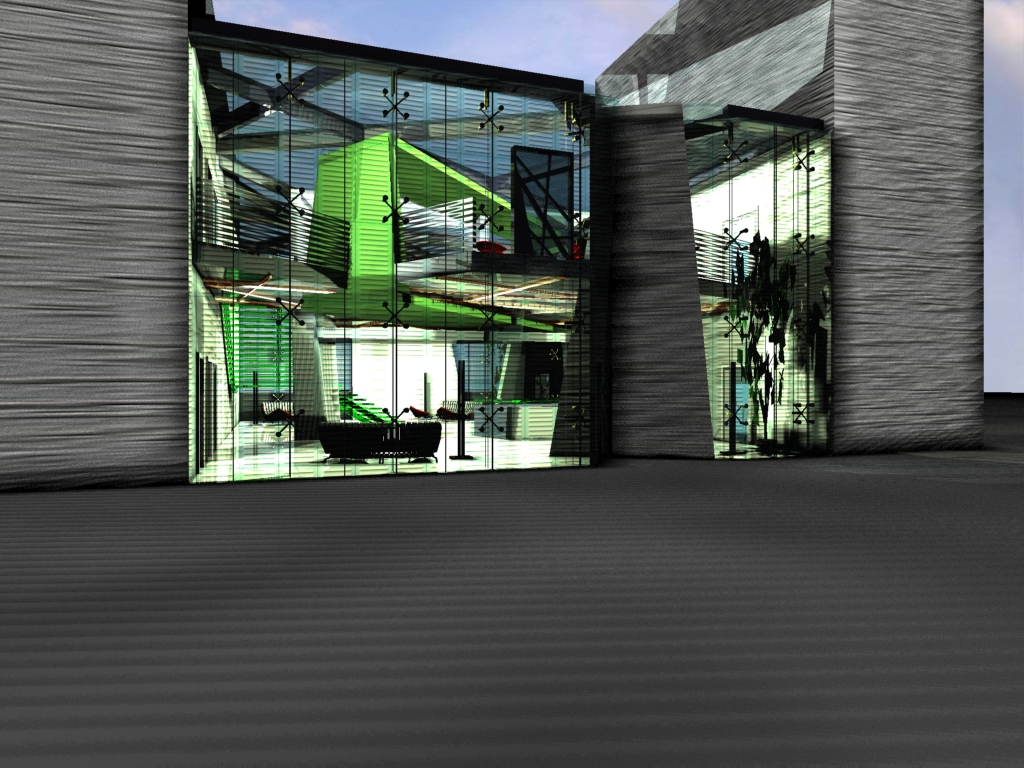IDEA
The design emphasizes the representative meaning of the hotel. The hall was designed as one unit and not as some smaller separated units or stages with different functions. The storeys are simultaneously connected and thus lots of exciting and interesting views are created. Segmented patterns in this project were used mostly as a dividing element for the ceiling construction and helped with the shaping of fluorescent horizontal lightings.
DESIGN
The load bearing system is made of reinforced concrete vertical and horizontal constructions. As another interesting element is designed a net-like roof construction. In the gaps a hardened glass is inserted. Thus the whole building gets a sufficient amount of daylight. The non-load bearing constructions are made of lightweight materials such as plasterboards covered with soft folio or painted with very bright white colour. The non-load bearing walls are composed from a soft azure glazing. The outer contruction is partly concrete and partly glazing hanged on a system of 4-piont anchors and wires spreading from the roof construction and stabilized by heavy elements in the floor.
The entrance is purposely desinged not facing the street but to the side. This solution brings more tension and expectation. After entering the building the visitor’s sight is naturally guided at the important functions like the staircase, reception desk, leisure areas and following corridors, toilets and elevators.
The ground floor divides the leisure areas into 4 zones, situated in the 4 corners of the plan. Each zone has a large sofa, 2 coconut chairs with a design table and vertical glazed fluorescent light.
The reception desk is also made of this dark green glass as well as the stairs. The desk runs around and follows the main interest of the visitor. In the back information, newspapers or souvenirs shop can be placed.
The staircase carried by 2 strings is designed from the dark green glass. The railing is made from steel netting as well as the railing in the upper floor. The first floor is an independent Café with several tables. The sidelong placed bar table is meant to be a centre of the facility. The tables can be put on each side, left or right from the bar table.
As a following facility we can count the garden part of the building. People can enter the backyard by 2 differently orientated doors, one on each floor. The overall impression is raised by the lighting design and the system of penetrating layers partly load- and partly non-load bearing. The lighting system is placed in these large surfaces. The mostly used are the large fluorescent lights and spotlights.
FURNITURE
1. Leisure area
Chairs: Coconut Chair
Design: George Nelson,
Manufacturer: HermannMiller
Sofa: CurvedSOFA030
Manufacturer: ClassiCON
Table: Avera Table
Výrobce: VilkHahn
Vertical lights:
Charis standard lamp
Design: Hermann Hermsen
Manufacturer: ClassiCON
2. Café area
Chairs: Nuvola Chair
Manufacturer: VilkHahn
Table: Nuvola Table
Manufacturer: VilkHahn
Bar chairs: Nuvola barStool,
Manufacturer: VilkHahn
