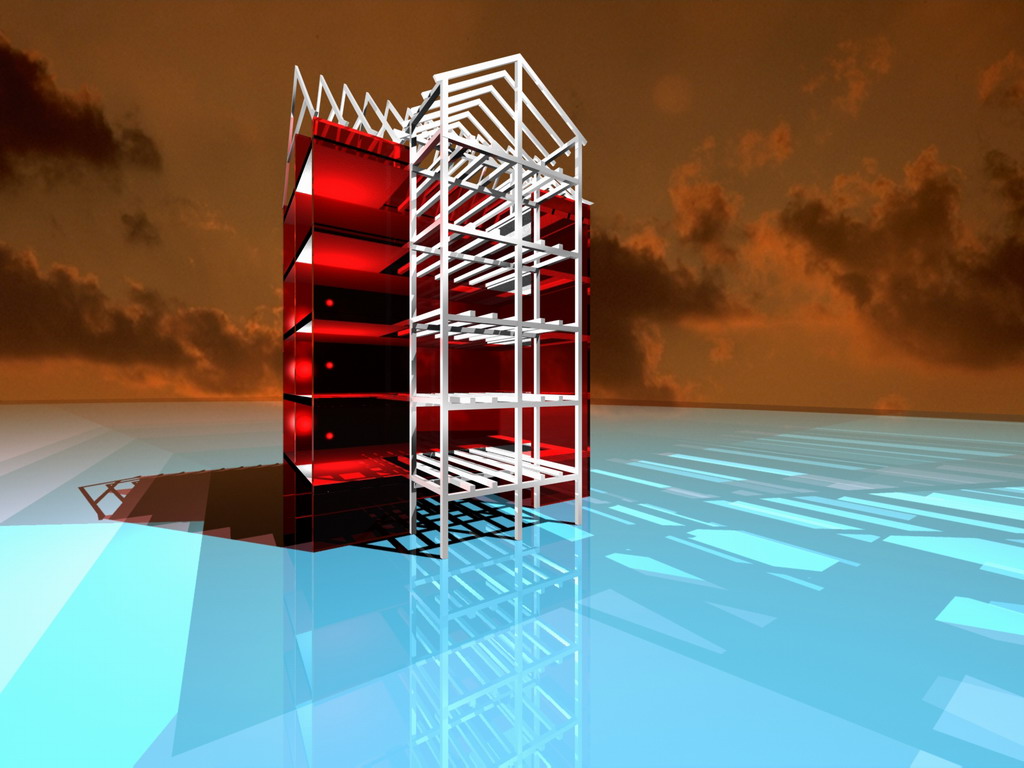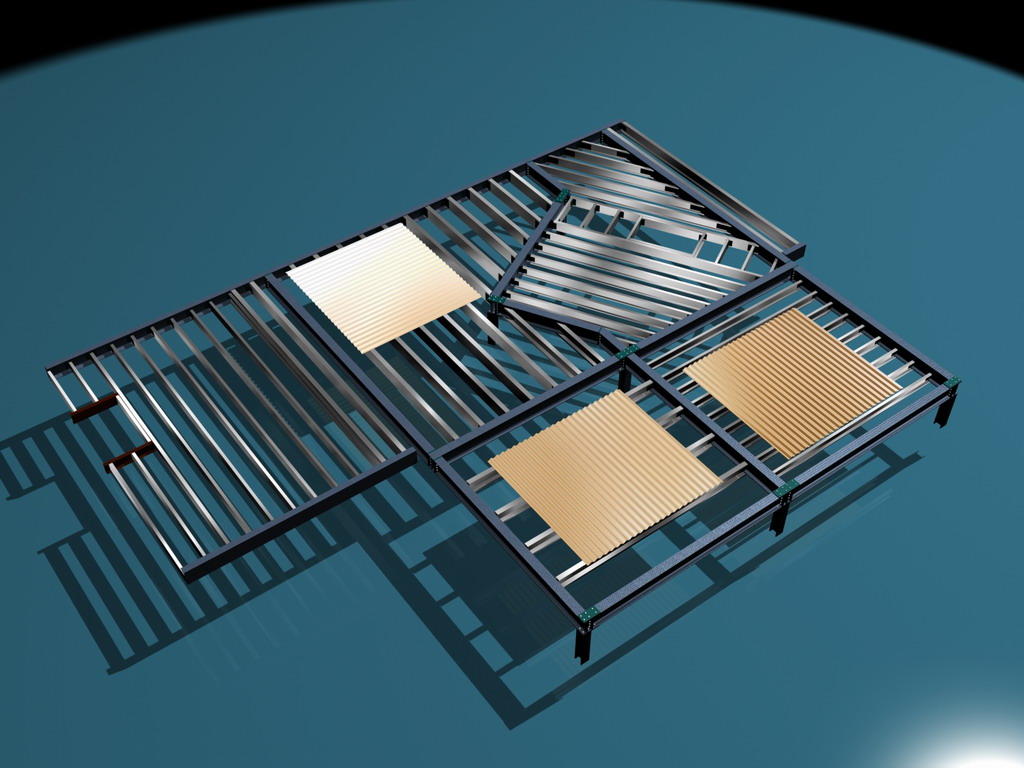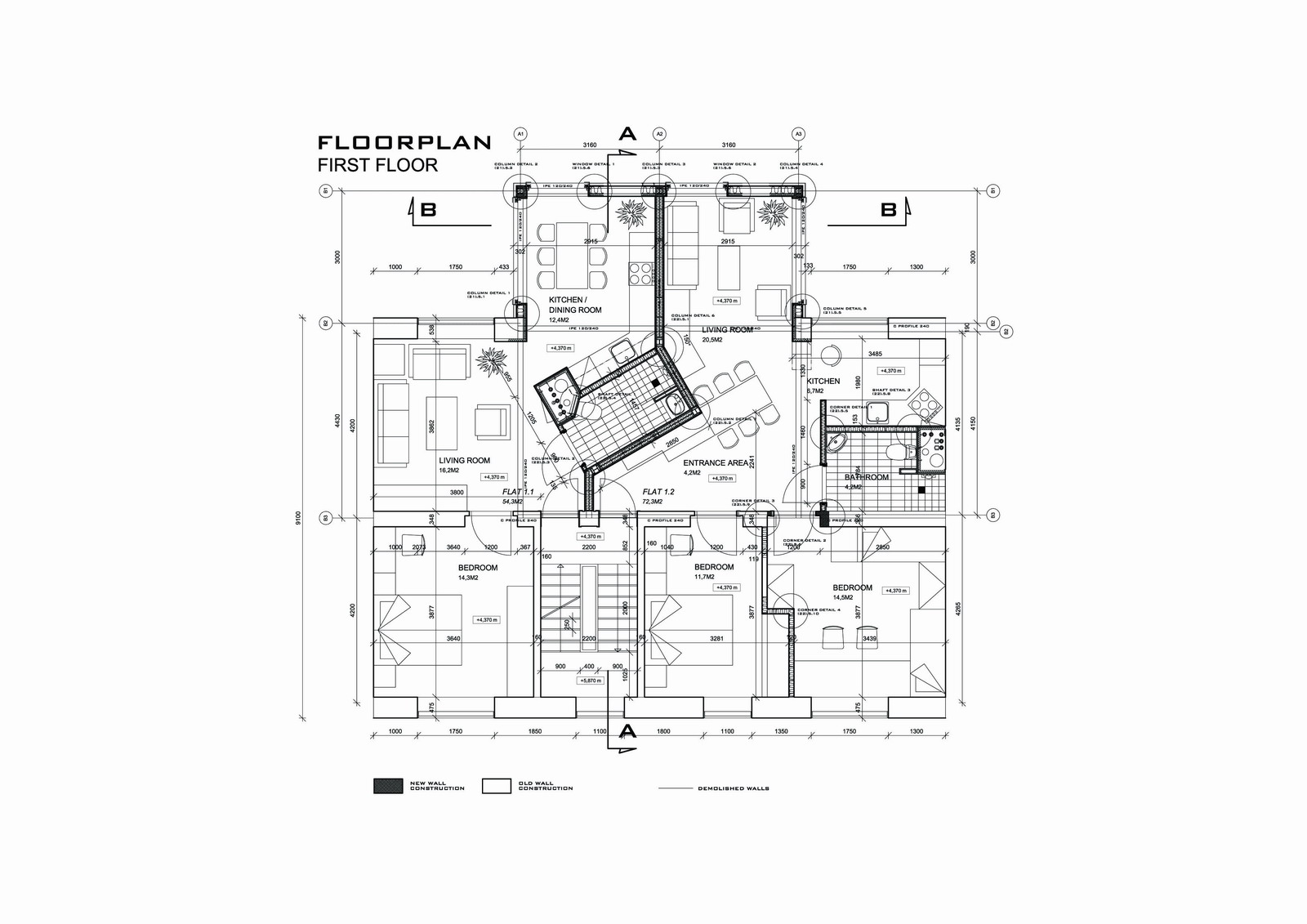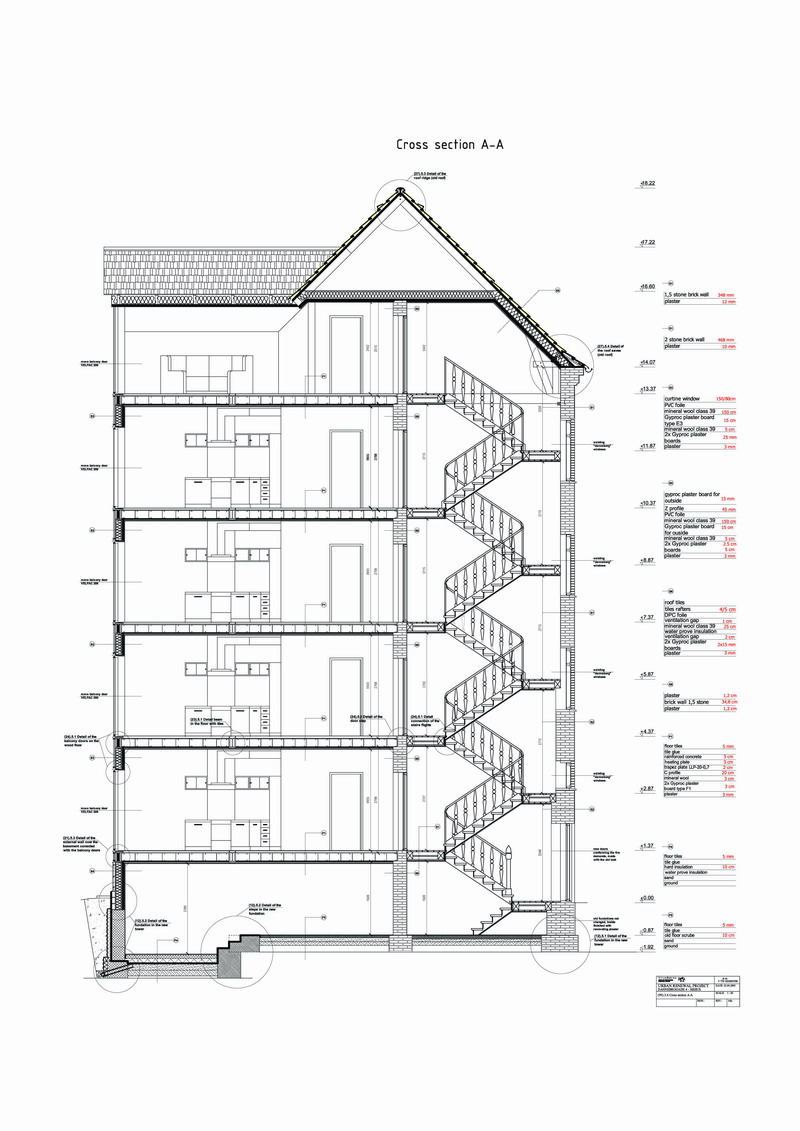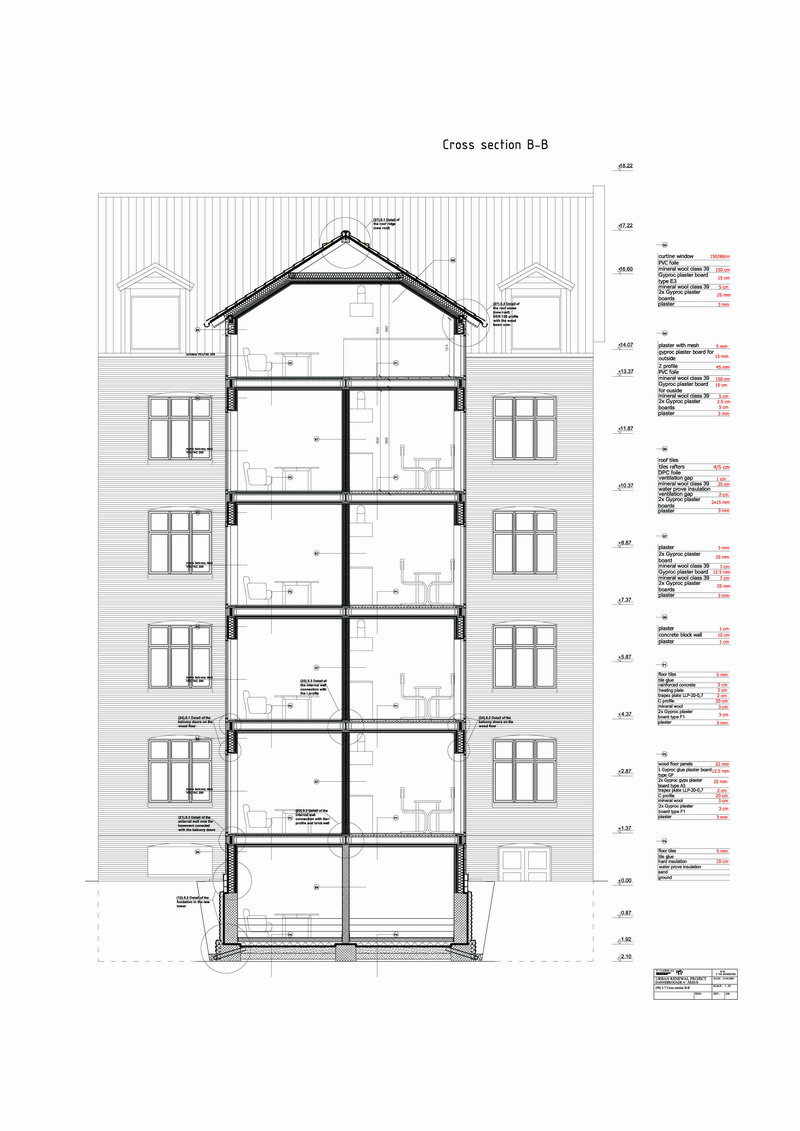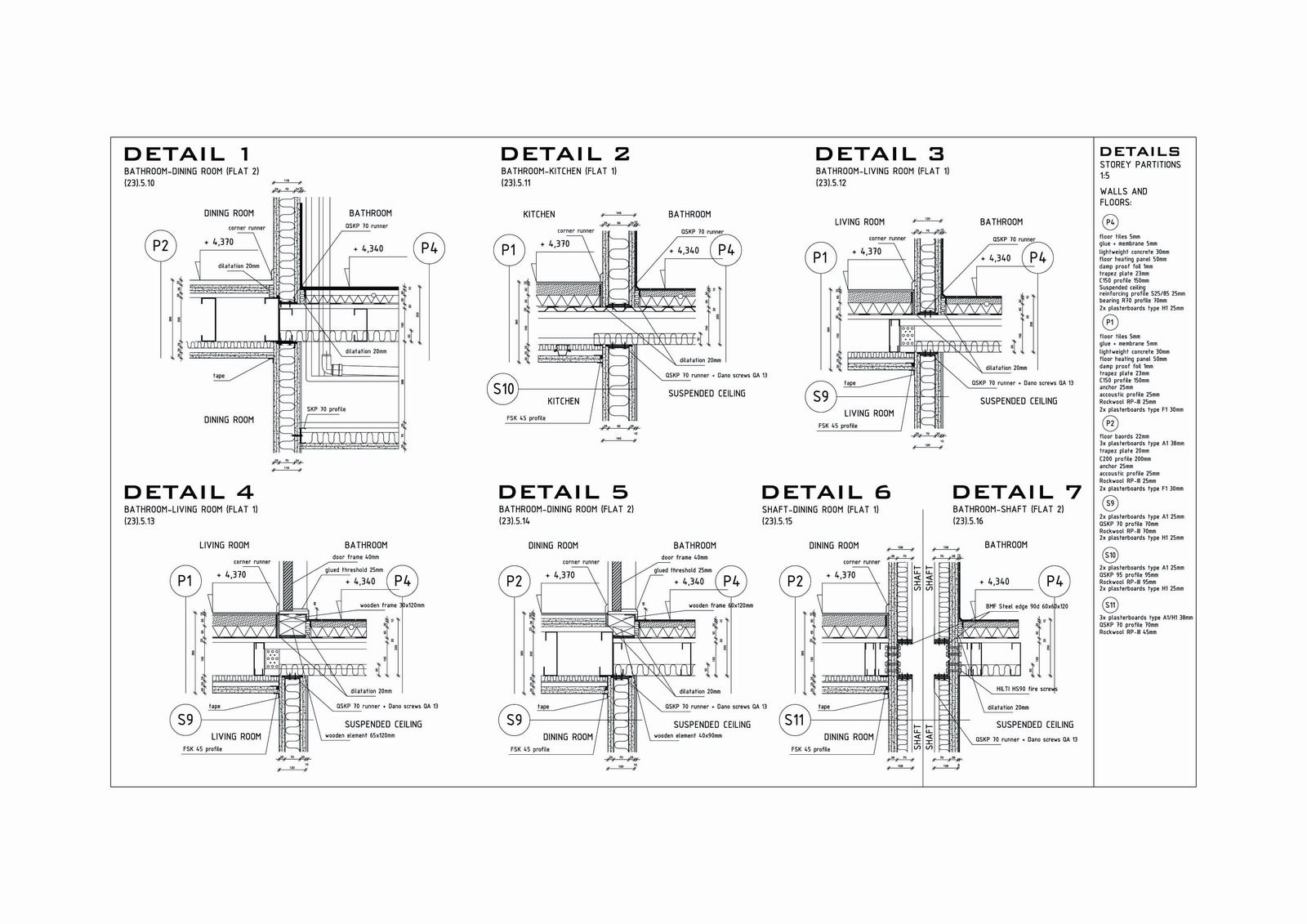The necessary part of the Arhus project were the tender drawings. The drawings fulfil all demands and regulations.
The final version contains the structural design, statical calculations, technological progress, technical installations and detail design.
