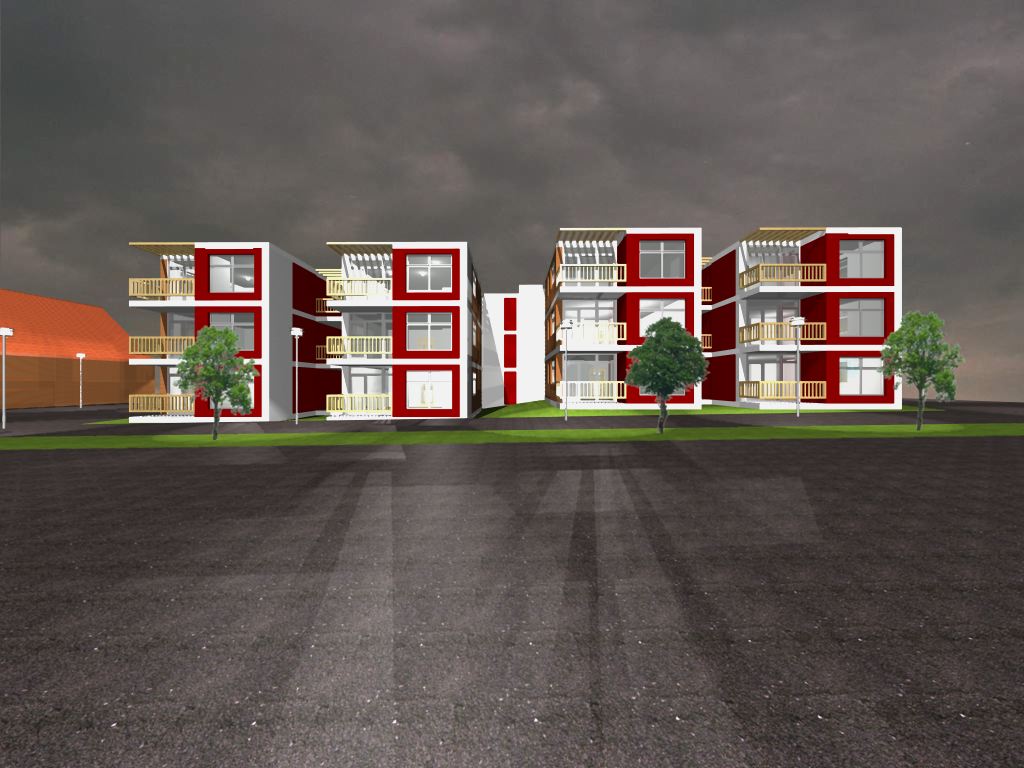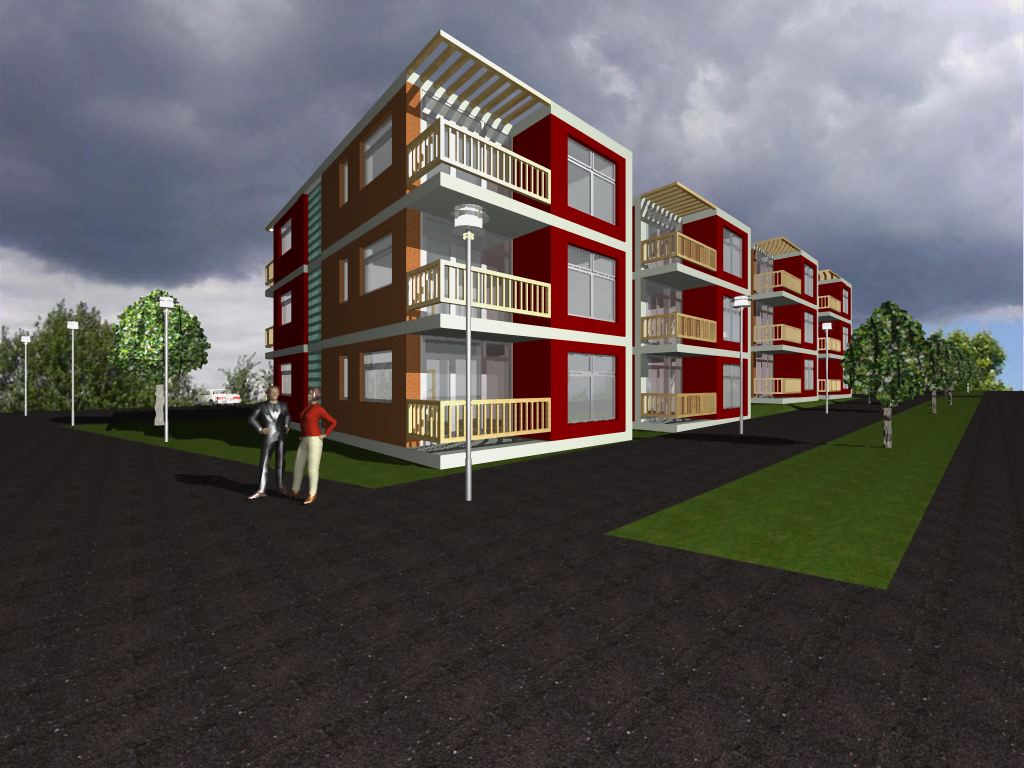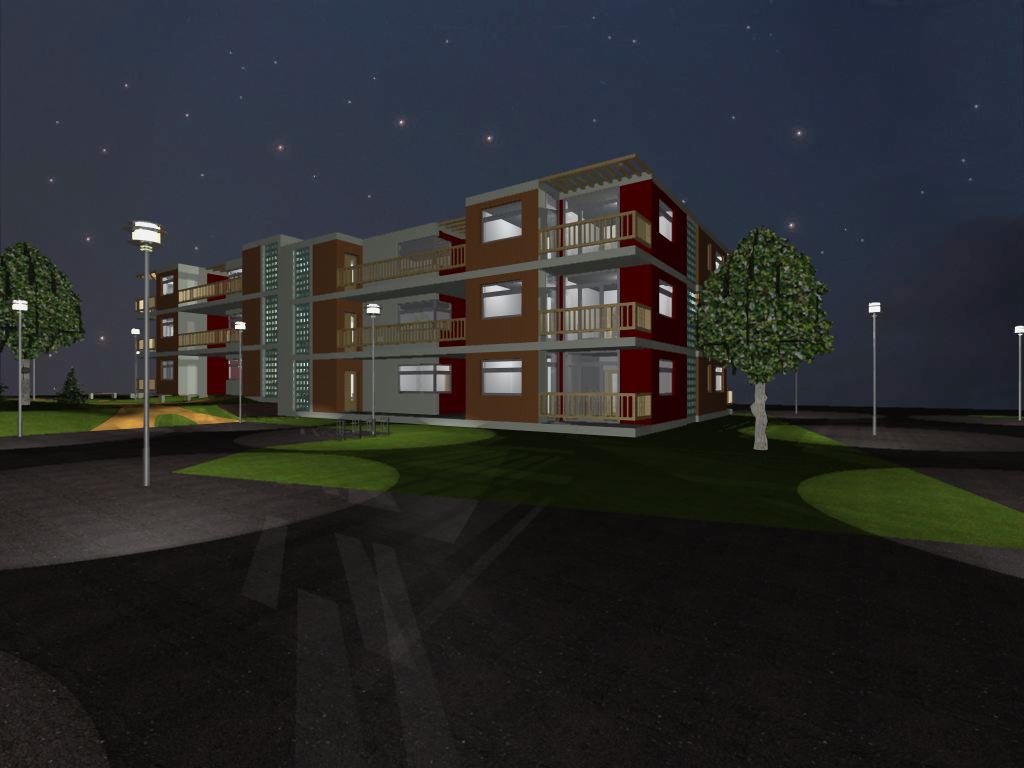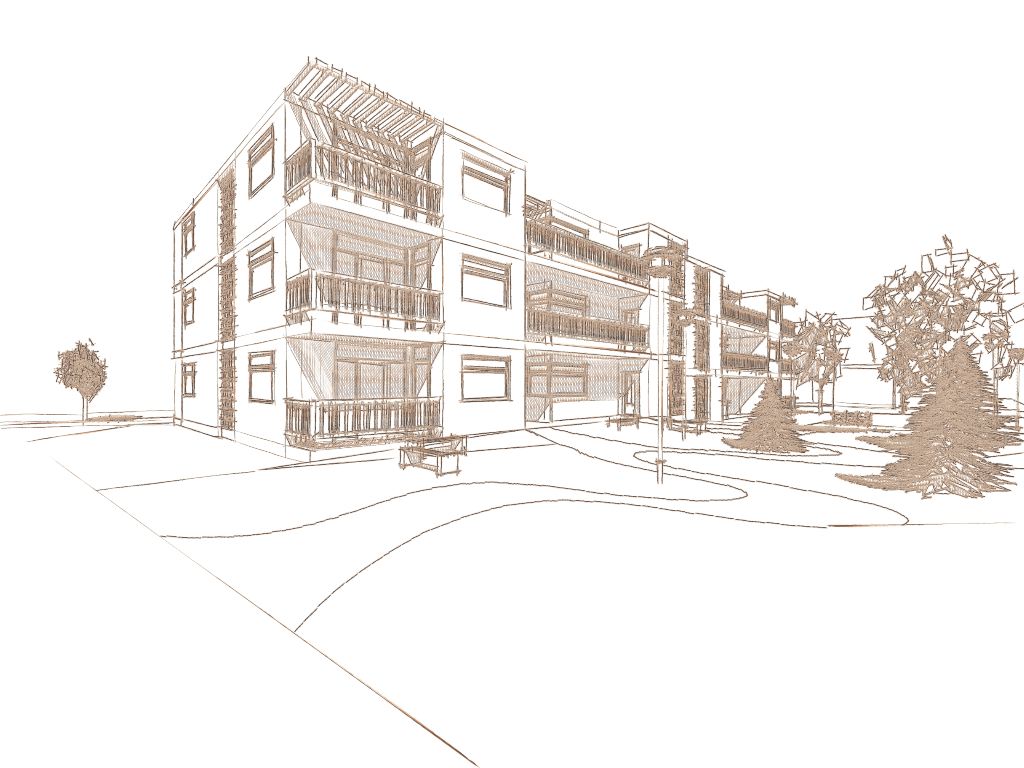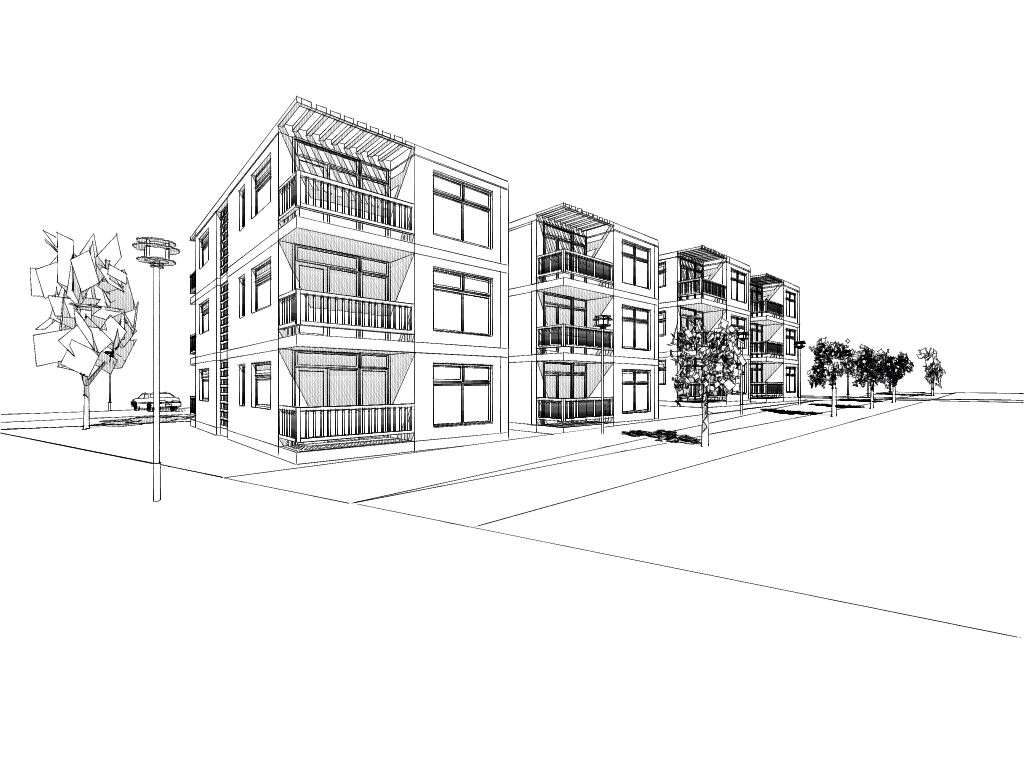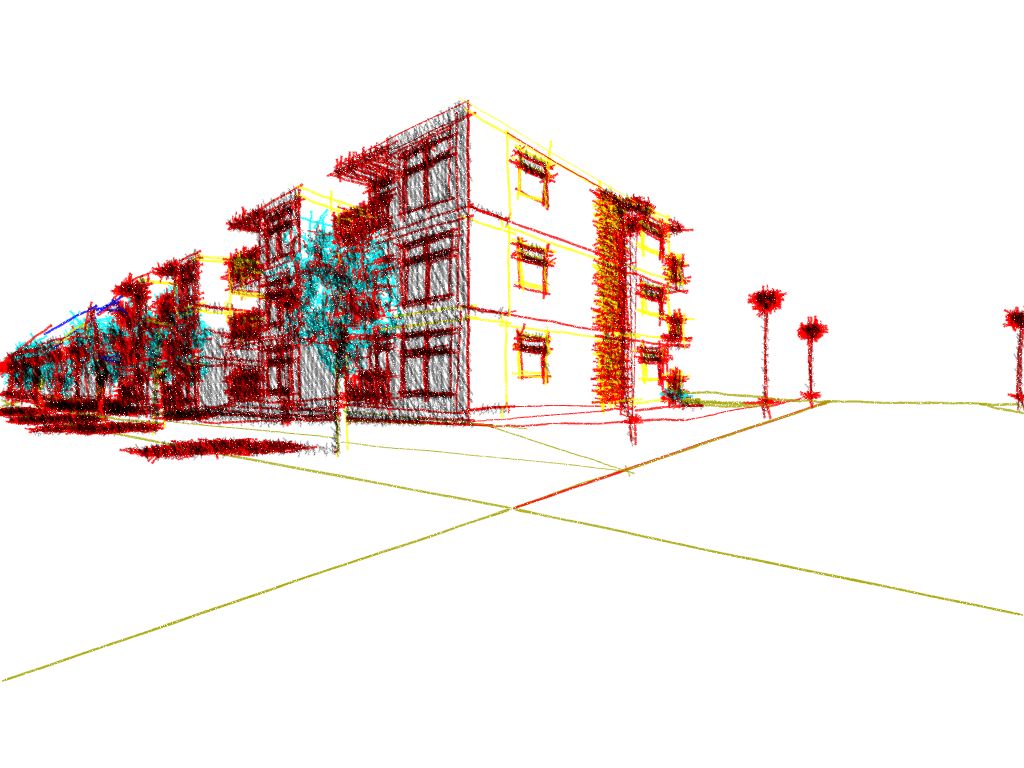FOUR UNITS
These apartment houses, although built as social living, truly respect the usual design of modern scandinavian housing. All flats are simply the base of one of the four units connected by an access balcony. For even better comfort all flats have its own balcony - half facing the brilliant sea view and the other recieves the evening light. Considering the materials mostly rendered surfaces and bricks are used. To obtain more light into the bathroom translucent glass blocks were chosen as a suitable wall finish.
TWO LEVELS
The building plot is not flat. It has a small slope going down from the north. The difference between the both ends is approximately 0,7 meters. This fact is respected in the layout of the building. The house is divided into 2 parts, the northern and the southern. These two parts are connected by a small staircase inside the entrance area.
GARDEN
The layout of the garden is designed to offer nice, interesting and comfortable space to relax. The pathway simply divides the garden not only into two places but to more places where can be the trees planted and where can be placed the playgrounds for the children. The other equipment of the common garden are of course the benches and the rack for the bikes.
Common area
The common area including the parking places is situated in the southern part of the backyard. In the southwest corner a disposal waste containers will be placed. This part is the most suitable for these containers according to the easy access for the local waste disposal service and also regarding the unwanted smell.
