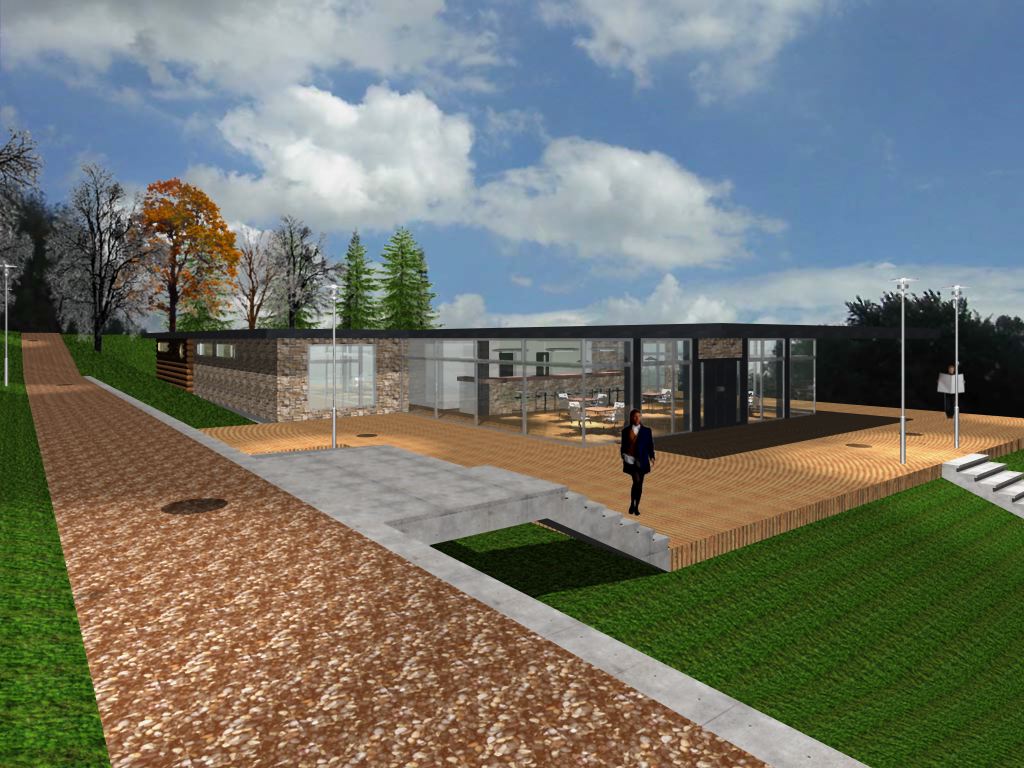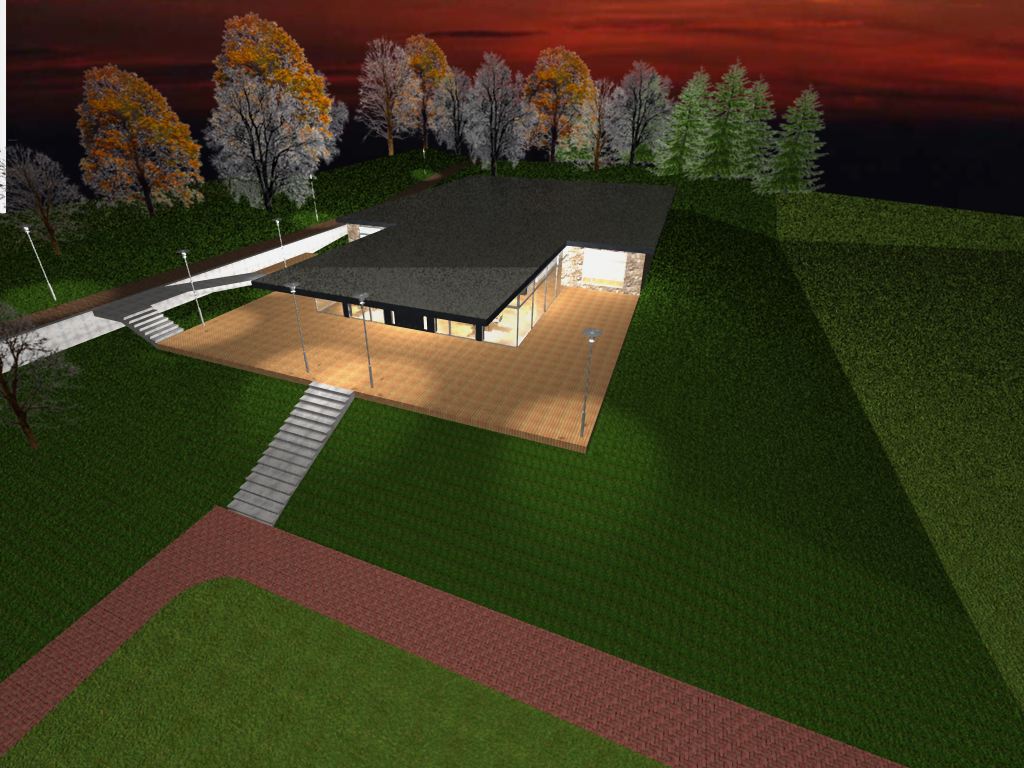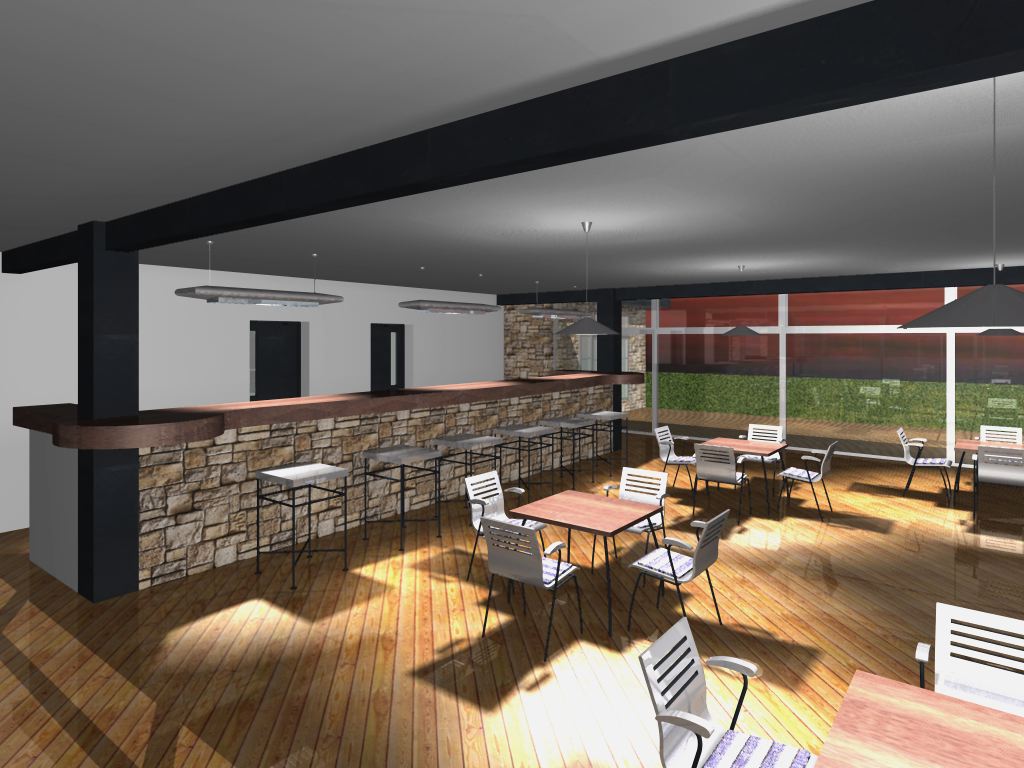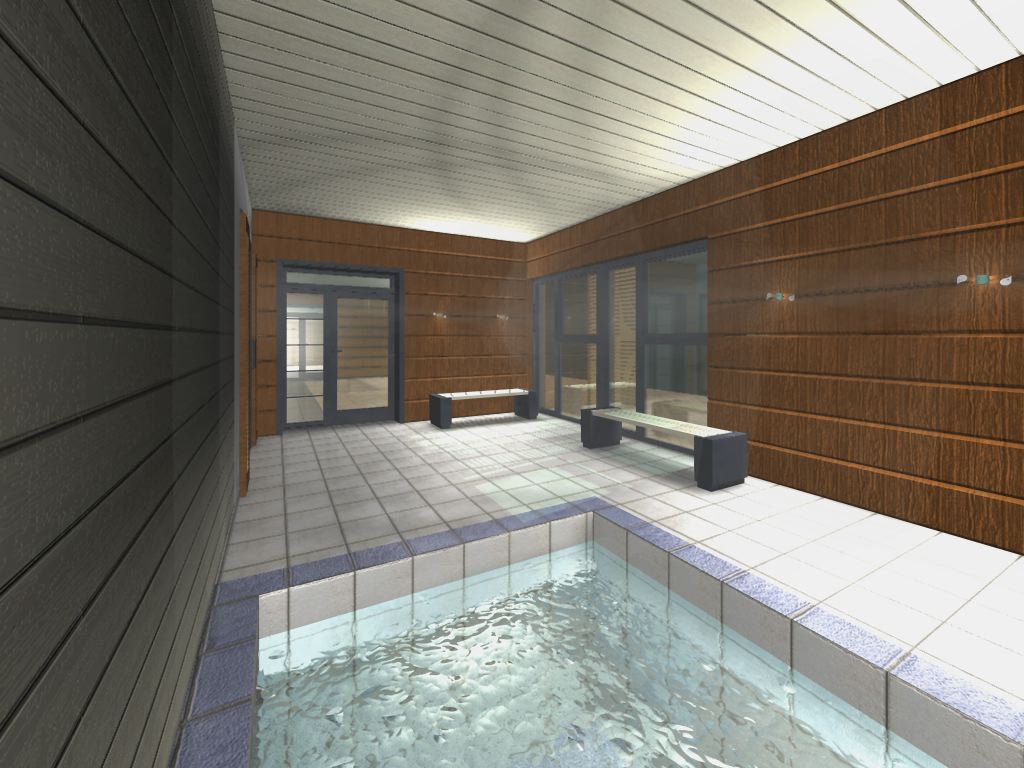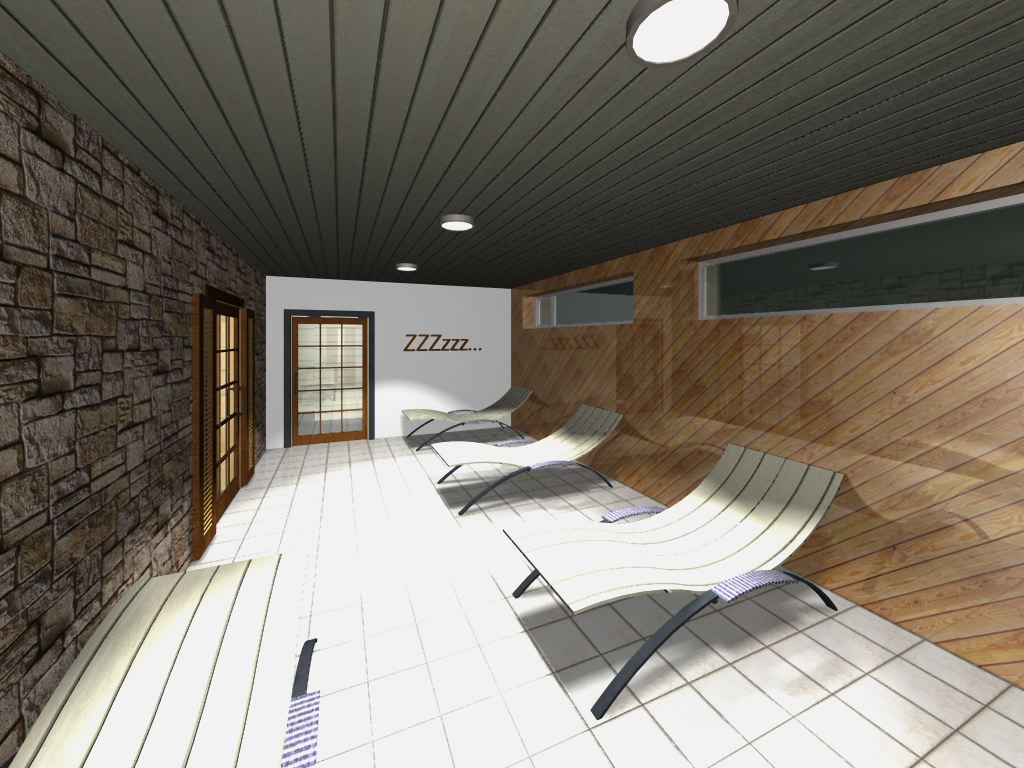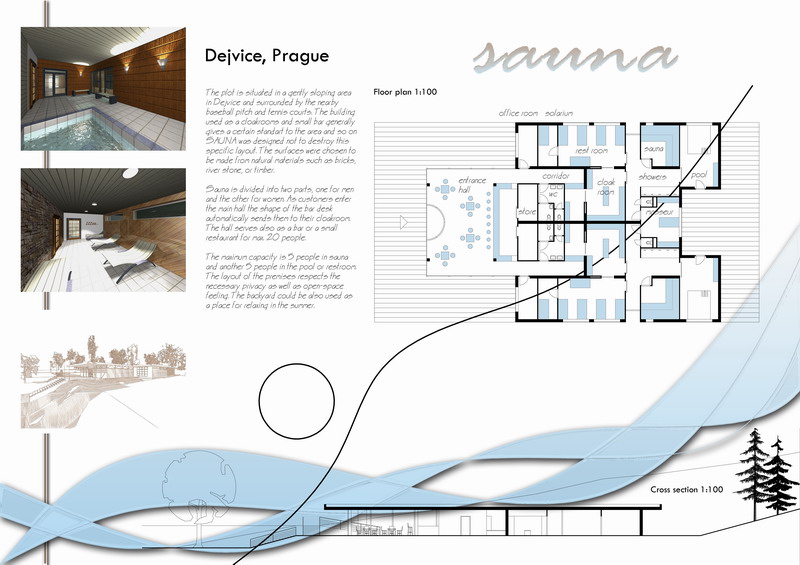The plot is situated in a gently sloping area
in Dejvice and surrounded by the nearby baseball pitch and tennis courts. The building used as a cloakrooms and small bar generally gives a certain standart to the area and so on SAUNA was designed not to destroy this specific layout. The surfaces were chosen to be made from natural materials such as bricks, river stone, or timber.
Sauna is divided into two parts, one for men and the other for women. As customers enter the main hall the shape of the bar desk automatically sends them to their cloakroom. The hall serves also as a bar or a small restaurant for max. 20 people.
The maximum capacity is 5 people in sauna and another 5 people in the pool or restroom. The layout of the premises respects the necessary privacy as well as the open-space feeling. The backyard could be also used as a place for relaxing in the summer.
